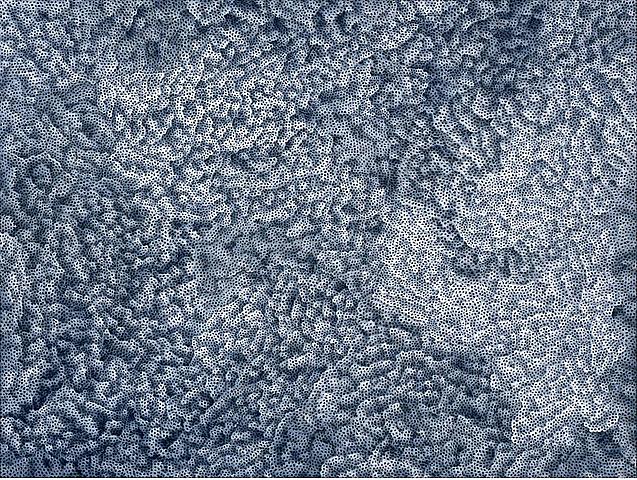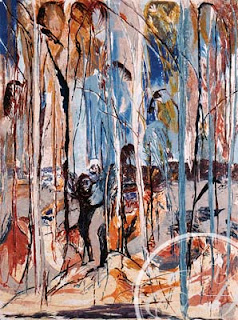Friday, August 9, 2013
Friday, June 11, 2010
Art Gallery Week 4- Final Submission
Final Submission Model
 Section Model of my Design. A progression in height of the three volumes, indicative of the stages of growth and development.
Section Model of my Design. A progression in height of the three volumes, indicative of the stages of growth and development. Section taken longitudinally inthe heart of model, as circulation system of the linear corridor is centrally located.
Section taken longitudinally inthe heart of model, as circulation system of the linear corridor is centrally located.
After a critique from Anu this week, I have learned that my design was incoherent and illogical. It lacked a sense of purpose and did not reveal an ownership of my ideas.
It was advised that I begin a new design in this final week leading up to presentation.
New Narrative: An art dealer residing in Newtown decides to transform his living quarters into a gallery for the display of his chosen artworks. The design must embody his underlying beliefs towards art and his understanding towards life.
The art dealer is a man interested Human Growth and Development. His artworks exemplify and explore the crucial stages of human Growth: from Childhood to Adolescence to Adulthood.
Concept: I decided to devote three architectural spaces, each toward the stages of Human Growth. There is also a pattern of light and darkness established within the three spaces. The First being the darkest, symbolising the oblivion and unworldliness of the Child. The second, in the flux of change in terms of light and shadow; representing the challenges of adolescence in finding a personal balance. The third is awash with pure light, representing a enlightened and spirited approach to life.
Function: the living and services spaces of the art dealer is located on the Ground Floor and the First Floor is devoted to the Art Gallery.
The First is a womb-like space with elements made to enclose and wrap around the occupant. The thick walls of the space come to symbolise the sense of ignorance and oblivion associated with a blissful Childhood. The dimness imitates the feelings of security and safety of a mothers' womb.

The Second is a long claustrophic space made to confine and restrict the occupant. The space intends to symbolise the pressures of growing up during adolescence. The columns of the space come forward to impede on ones' sense of personal space. The paterned roof casts complex shadows on the floor, adding chaos and dominance to this space.

The Third is a space representing Mature Age. This space the most spatious and most abundant in sunlight. There is a grandiose stair confronting the personas' point of entry, leading up to a door to the open balcony. The walls are thinnest here. These architectural elements come to symbolise the open-mindedness of Adulthood and a general sense of enlightenment and acceptance of the world.


Final Submission Drawings
 Site Plan 1:1000
Site Plan 1:1000 Roof Plan 1:100
Roof Plan 1:100 Ground Floor Plan 1:100
Ground Floor Plan 1:100 First Floor Plan 1:100
First Floor Plan 1:100 Longitudinal Section 1:100
Longitudinal Section 1:100 Room in Plan and Section 1:50 and First Space Perspective
Room in Plan and Section 1:50 and First Space Perspective Second and Third Space Perspective
Second and Third Space Perspective Sketchup Model showing massing in relation to surrounding buildings.
Sketchup Model showing massing in relation to surrounding buildings.
Style of Artworks exhibited:
Chosen Artist: Yayoi Kusama
A troubled avante-garde artist, allowing an autobiographical influence in her artworks. Kusama speaks of the painful memories she had suffered while growing up. Her works convey intese emotions such as anguish, hopelessness, obssession and also joy. They have the ability to haunt all of us.
My aim is to design a series of spaces that encourge the occupant to engage with the artworks being displayed. I attempted to set a defined mood relating to each stage of human development. The role of the occupant here is to consider wheather the art dealers' interpretation of human life adheres to the experiences of Kusama, or whether they are contradictory. Then they are also invited to contemplate about their own experiences growing up, comparing these to Kusama and to the art dealer.
Installations by Yayoi Kusama




This is a good installation piece to be placed in the Courtyard.
Artworks By Kusama





Tuesday, May 25, 2010
Art Gallery Week 3
Concept: My idea is that this art gallery resembles a jeweerlly box to this Art dealer, every art work holding a story and special significance to him. Whether he aquired it on a trip overseas, or the memory of having to adopt a thrift livilihood to finally possess it.
Analogy: to carry this analogy further, just like a jewerllery bow, the art gallery is to have a strong sense of hierarchy, with three different levels displaying items of decending significance to the dealer. There are also various compartments within the gallery for the display of installations, or the hoarding of precious artworks and a workroom for his imitations. A sense of the dealers' personality and character is to be incorporated into the autonomy of the gallery. Perhaps through the unexpected display of habitation in the gallery-an open kitchen or lounge chair that contribute to feelings of domesticity.
Main Artst: Leading Australian Painter Arthur Boyd
41.5 x 107cm

Arthur Boyd "Shoalhaven River Bank and Trees I"
1996, Collagraph, 80 x 60 cm Elizabeth Morris
Elizabeth Morris 
 Floral Charleston painter-Jeannette Cooper Nicolson
Floral Charleston painter-Jeannette Cooper Nicolson New Zealand Painter-Jos Creufrer
New Zealand Painter-Jos Creufrer
Height: 11.75 inches / 30 cm

Monday, May 17, 2010
Art Gallery-Week 2
Steven Holl, Nelson Atkins Museum Of Art, Kansas City
'By subtly interweaving his building with the museum's historic fabric and the surrounding landscape, he has produced a work of haunting power. For the art world, the addition, known as the Bloch Building, should reaffirm that art and architecture can happily coexist. (...) He has created a building that sensitizes visitors to the world around them. It's an approach that should be studied by anyone who sets out to design a museum from this point forward. '
-Nicolai Ouroussoff, New York Times, June 6, 2007
But it is on the inside that Holl shows his chops, using the most elusive and difficult materials: space and light. He has designed shape-shifting spaces that flow, like an unfolding narrative, down ramps and graceful steps, with a canted wall here, a curve in the high ceiling there, as a visitor moves through the galleries for contemporary art, African art and photography. Light spills in at unexpected moments, from above or from big panes of glass overlooking the garden.'
-Catherine Macuigan, News Week
 Effective lanscaping connects inside and outside.
Effective lanscaping connects inside and outside.

Interior space carried through to exterior courtyard.
 A "Breathing" T-motif used throughout design, for the infiltration of light.
A "Breathing" T-motif used throughout design, for the infiltration of light.

Unexpected shafts of light encountered when weaving through gallery spaces, Art is synthesised with Architecture. Gallery Experience is unique to the individual.

Diffuse lighting created by translucent panels on walls.
Renzo Piano,
LMCA, Broad Museum of Contemporary Art, California
"If you are designing a museum you offer contemplation. It is not enough for the light to be perfect. You also need calm, serenity and even a voluptuous quality linked to contemplation of the work of art. Achieving such a result at the Los Angeles County Museum of Art depends on integrating the new museum into its broader context. That is the purpose of a master plan.-Renzo Piano

On third gallery level, slanted glass roof with an underlayer of louvres to control light conditions and protect artworks.
 Menill Art Gallery, Texas
Menill Art Gallery, Texas
Louvred roof, allowing diffuse light into Gallery Space

Kimbell Art Musem, Louis Khan
Note the orintation of the visitors facing perpendicular and alongside the movable panels.







