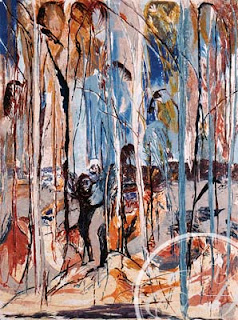Site 3 Visit 
Site spans four shop fronts.

adjacent Building is a Pub.

19th Century Architecture style embedded in surrounding buildings. Busy street with much traffic and pedestrians at front.

Back of site, ample sunlight at rear.

Alleyway to back of site, quiet surroundings

Side street to Library and Police Office.


King st, Newtown street scene uphill.
Aboriginal Art on display on the street. Newtown has a bohemian atmosphere and enthusiastic attitude to local art.
Site Analysis  Summer 6am
Summer 6am
Summer 12pm Summer 6pm
Summer 6pm Winter 6am
Winter 6am
 Winter 12pm
Winter 12pm Winter 6pm
Winter 6pm
Gallerv Visit One: Darrell Knight Gallery, 840 Elizabeth St, Waterloo 
Ingenius skylight, the galleries on the upper level need no artificial lighting in the Daytime.

Blinds for diffuse light.

Common occurance with galleries, a ridged roof structure for higher ceilings and better penetration of light.

Height of walls approximately 3.6m.
Gallery Visit 2: Anna Swartz Gallery, Wilson St, Eveleigh 
Very nice instalment, with wide white wall and wide door as apart of the composition. Modern and sleek is the atmostphere created.

Installment fills the entire room, Ceilings illuminated with skylights and flurescent lighting.

Very high ceilings, trusses on roof as this is a warehouse.
Gallery Visit 3: Art Gallery of NSW 


A series of sky lighting methods shown inthe above photos. All have a common character of high ceilings and a grand, spacious atmosphere. One feels, civilised and contemplative even serene in such a gallery.
GALLERIES AND MUSEUMS DISCUSSED IN THE LECTURE ON 10 MAY 2010The Louvre extension, Paris, by I. M. Pei
Glass pyramid in the midsts of Paris is a major landmark for the Louvre.

Inside the Louvre Pyramid, the glass was intended to frame the city.
Musée du Jeu de Paume, Paris, by Antoine Stinco
A street like analogy is used in this gallery, where one can freely and unconciously wonder into the gallery and examine the art works, as if visiting a store in the city streets. Circulation is concentrated along one side of the Building and the galleries along the other side. Views of the street outside provided at the circualtion half of Building, giving indications and connections with street life below.

Diffuse lighting from sky windows and ambient artificial lighting.
Musée d’Orsay, Paris, by Gae Aulenti
Gallery is converted from a train station, it adopts a market-like atmosphere with clear circulation system; entrance and exist is linear with on the side, smaller rooms for installation of artworks.
Centre Pompiou, Paris, by Richard Rogers and Renzo Piano
A different approach to designing art galleries, where the spaces are universal, each event can be designed anew in the rooms provided. A sharp staircase is revealed on the facade, to accentuate the forced transition from street to into the Building and upwards.
Dulwich Picture Gallery, by Sir John Soane, 1811-13
Artificial windows, designed to match historical style of Building. Skylighting used to illuminate Paintings.

Interior adopts a living room feel that is cozy and comfortable. Classical Paintings randomly arranged on walls.
Yale Centre for British Art, by Louis Kahn
Ceiling is a grid pattern of glass and steel. This illuminates the room evenly, giving a soft wash of light on the walls.

Louis Khan saw an Art Gallery as a storage and collection, that is a treasury to be shared. There contains many halls, just like a storage room.

Gallery space in Yale, fixed partitions with artworks.

 Elizabeth Morris
Elizabeth Morris 
 Floral Charleston painter-Jeannette Cooper Nicolson
Floral Charleston painter-Jeannette Cooper Nicolson New Zealand Painter-Jos Creufrer
New Zealand Painter-Jos Creufrer
















































